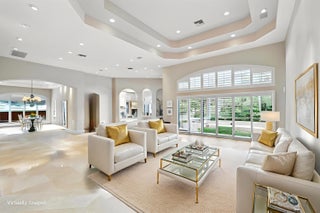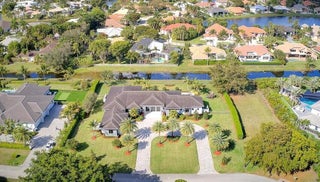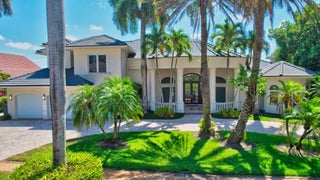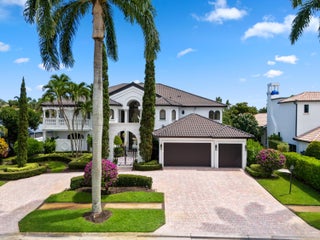- MLS® #: RX-11117937
- 5786 St Annes Way
- Boca Raton, FL 33496
- $5,950,000
- 6 Beds, 8 Bath, 6,000 SqFt
- Residential
Welcome to one of Woodfield Country Club's crown jewels--an extraordinary new construction six-bedroom, 6,000-square-foot estate that blends sophistication, comfort, and versatility into one irresistible package.Step inside and you'll feel it immediately: the first floor is made for living and entertaining. The open-concept design flows seamlessly between the grand living, dining, and kitchen spaces--perfect for everything from lively dinner parties to cozy family nights. The club room sets the stage for game nights or a sleek lounge, while the private office with en-suite bath doubles as bedroom #6 if you need extra space. And the primary suite? A private sanctuary with dual water closets, spa-like wet area, and not one but two oversized walk-in closets--a true retreat at home.Outside, paradise awaits. A custom-designed patio, lush tropical landscaping, and a heated saltwater pool & spa create the ultimate backyard escape. There's room to host unforgettable gatherings, set up a playground, or give your pup their own dog run all without ever leaving home. Upstairs is just as impressive: four junior suites with walk-in closets, an expansive clubroom with a built-in wet bar, plus a bonus space perfect for a gym, studio, or craft room. Add in laundry on both levels, elevator-ready design, and a split three-car garage, and this home checks every box. And of course, living in Woodfield Country Club means so much more than a home it's a lifestyle. Enjoy world-class amenities including a premier racquet program (tennis and pickleball), multiple dining venues from casual to elegant, a state-of-the-art fitness center and spa, dedicated kids' clubhouse with babysitting, resort pool with splash pad, playgrounds, a full social calendar and endless opportunities for fun and connection.
View Virtual TourEssential Information
- MLS® #RX-11117937
- Price$5,950,000
- CAD Dollar$8,183,600
- UK Pound£4,361,201
- Euro€5,020,188
- HOA Fees567.00
- Bedrooms6
- Bathrooms8.00
- Full Baths7
- Half Baths1
- Square Footage6,000
- Year Built2025
- TypeResidential
- Sub-TypeSingle Family Detached
- StatusActive
- HOPANo Hopa
Restrictions
Comercial Vehicles Prohibited, No RV, No Truck
Community Information
- Address5786 St Annes Way
- Area4660
- SubdivisionWOODFIELD COUNTRY CLUB
- DevelopmentWoodfield Country Club
- CityBoca Raton
- CountyPalm Beach
- StateFL
- Zip Code33496
Amenities
- ParkingGarage - Attached
- # of Garages3
- WaterfrontNone
- Has PoolYes
- PoolInground, Salt Water
- Pets AllowedYes
Amenities
Basketball, Billiards, Cafe/Restaurant, Clubhouse, Community Room, Exercise Room, Game Room, Golf Course, Lobby, Playground, Pool, Putting Green, Tennis, Business Center
Utilities
Public Sewer, Public Water, Gas Bottle
Interior
- HeatingCentral
- CoolingCeiling Fan, Central
- # of Stories2
- Stories2.00
Interior Features
Entry Lvl Lvng Area, Foyer, Cook Island, Pantry, Split Bedroom, Volume Ceiling, Walk-in Closet, Wet Bar, Upstairs Living Area
Appliances
Auto Garage Open, Dishwasher, Disposal, Dryer, Freezer, Ice Maker, Microwave, Refrigerator, Smoke Detector, Washer
Exterior
- RoofMetal
- ConstructionCBS, Concrete
Exterior Features
Auto Sprinkler, Fence, Open Patio, Summer Kitchen
School Information
- MiddleOmni Middle School
High
Spanish River Community High School
- Office: Tangent Realty Corp
Property Location
5786 St Annes Way on www.jupiterwaterfront.us
Offered at the current list price of $5,950,000, this home for sale at 5786 St Annes Way features 6 bedrooms and 8 bathrooms. This real estate listing is located in WOODFIELD COUNTRY CLUB of Boca Raton, FL 33496 and is approximately 6,000 square feet. 5786 St Annes Way is listed under the MLS ID of RX-11117937 and has been available through www.jupiterwaterfront.us for the Boca Raton real estate market for 26 days.Similar Listings to 5786 St Annes Way

- MLS® #: RX-11034782
- 18800 Long Lake Drive
- Boca Raton, FL 33496
- $5,750,000
- 7 Bed, 10 Bath, 7,577 SqFt
- Residential
 Add as Favorite
Add as Favorite

- MLS® #: RX-11062587
- 6773 Boniello Drive
- Boca Raton, FL 33496
- $5,795,000
- 5 Bed, 6 Bath, 5,427 SqFt
- Residential
 Add as Favorite
Add as Favorite

- MLS® #: RX-11086721
- 7090 Ayrshire Lane
- Boca Raton, FL 33496
- $6,250,000
- 5 Bed, 7 Bath, 5,912 SqFt
- Residential
 Add as Favorite
Add as Favorite

- MLS® #: RX-11121073
- 7000 Lions Head Lane
- Boca Raton, FL 33496
- $6,499,999
- 5 Bed, 8 Bath, 7,116 SqFt
- Residential
 Add as Favorite
Add as Favorite
 All listings featuring the BMLS logo are provided by Beaches MLS Inc. Copyright 2025 Beaches MLS. This information is not verified for authenticity or accuracy and is not guaranteed.
All listings featuring the BMLS logo are provided by Beaches MLS Inc. Copyright 2025 Beaches MLS. This information is not verified for authenticity or accuracy and is not guaranteed.
© 2025 Beaches Multiple Listing Service, Inc. All rights reserved.
Listing information last updated on September 17th, 2025 at 10:38am CDT.




































































































